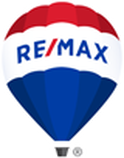My Listings
-
5 7327 Montecito Drive in Burnaby: Montecito Townhouse for sale in "Villa Montecito" (Burnaby North) : MLS®# R3074881
5 7327 Montecito Drive Montecito Burnaby V5A 1R2 $749,900Residential- Status:
- Active
- MLS® Num:
- R3074881
- Bedrooms:
- 3
- Bathrooms:
- 3
- Floor Area:
- 1,425 sq. ft.132 m2
Spacious 2-storey upper-level townhouse in a highly sought-after North Burnaby location. One of the larger units at Villa Montecito, 1,425 sq. feet offers 3 bedrooms and 2.5 baths across two levels. Bright living/dining area on the main opens onto an East facing balcony capturing the morning sun. This home is in original condition and ready for your renovation ideas! Upstairs features all three bedrooms plus a spacious, separate laundry room for added convenience. Quiet setting in a well-maintained complex with a pro-active Strata Council. Centrally located—near Brentwood Mall, restaurants, amenities, transit, and Sky Train. Walk to Montecito Elementary. Roof recently replaced. Outdoor pool for Summer fun. A great opportunity to create your ideal home. More detailsListed by RE/MAX All Points Realty- KELLEY LAW
- RE/MAX ALL POINTS REALTY GROUP
- 1 (604) 8301825
- Contact by Email
Data was last updated December 24, 2025 at 03:40 AM (UTC)
The data relating to real estate on this website comes in part from the MLS® Reciprocity program of either the Greater Vancouver REALTORS® (GVR), the Fraser Valley Real Estate Board (FVREB) or the Chilliwack and District Real Estate Board (CADREB). Real estate listings held by participating real estate firms are marked with the MLS® logo and detailed information about the listing includes the name of the listing agent. This representation is based in whole or part on data generated by either the GVR, the FVREB or the CADREB which assumes no responsibility for its accuracy. The materials contained on this page may not be reproduced without the express written consent of either the GVR, the FVREB or the CADREB.







